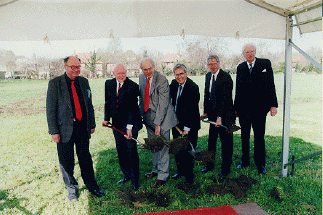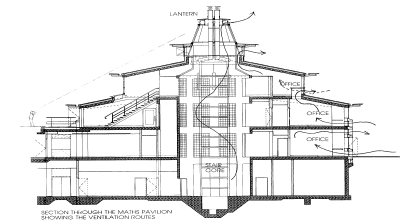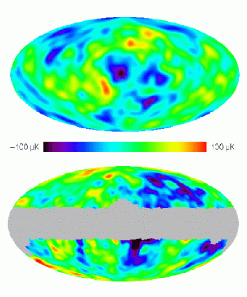 University of Cambridge
University of Cambridge
Centre for Mathematical Sciences
NEWSLETTER July 1998
Construction Begins
The Cambridge City Council has given us planning permission, and the University has authorised the Treasurer to construct as much of the Centre as the available funds allow. At a formal ceremony on 4 April, the first spadeful of earth was dug by Professor Hans Rausing, former Chairinan and Managing Director of Tetra Laval.  The Marit and Hans Rausing Charitable Foundation is one of our major donors.
The Marit and Hans Rausing Charitable Foundation is one of our major donors.
Before the main construction work can begin, various preparations are necessary. There has already been an archaeological survey of the site. This found a pattern of medieval ditches, with some broken pottery, but these were ruled by the experts not to be sufficiently important to delay us. It will be necessary to divert the Trinity Conduit, which crosses the site. This carries water from a spring on the western edge of the City to supply the fountain in the Great Court of Trinity College. The next stage will be to excavate the basements of the buildings. Some 2000 lorry-loads of earth will have to be removed over a period of 6 weeks, so as to be ready for the main building work to begin. The main contract will take about 18 months, followed by some fitting out, so that we hope to begin to occupy our new buildings early in the year 2000.
We have sufficient funds to build about half of the accommodation needed for the University's two mathematics departments.  The first buildings that will join the Isaac Newton Institute for Mathematical Sciences, which has been alone on the site since 1992, will be the double pavilion 1/2 (intended for theoretical physics) and the single pavilion 5 (for statistics). We will also build as much as we can afford of the central green-roofed single-storey building, whose ground floor will be a common room/cafeteria, with lecture rooms and a laboratory on a lower ground floor. Just a few hundred thousand pounds are lacking for us to build all of it, so this is a particularly crucial period in our fund-raising. We are continuing to work hard to find funding for pavilions 3, 4 and 6, to accommodate the remainder of our two departrnents and, for the Library building. The other two pavilions, 7 and 8, are for future expansion.
The first buildings that will join the Isaac Newton Institute for Mathematical Sciences, which has been alone on the site since 1992, will be the double pavilion 1/2 (intended for theoretical physics) and the single pavilion 5 (for statistics). We will also build as much as we can afford of the central green-roofed single-storey building, whose ground floor will be a common room/cafeteria, with lecture rooms and a laboratory on a lower ground floor. Just a few hundred thousand pounds are lacking for us to build all of it, so this is a particularly crucial period in our fund-raising. We are continuing to work hard to find funding for pavilions 3, 4 and 6, to accommodate the remainder of our two departrnents and, for the Library building. The other two pavilions, 7 and 8, are for future expansion.
Natural Ventilation
by John Winter, Edward Cullinan Architects.
Passive Ventilation. The debate about global warming still flows back and forth. Within the array of evidence, varied, circumstantial, complex and sometimes contradictory, a new movement of eco-friendly design has been established allowing moral concerns to be expressed in aesthetic terms. In the environmentally aware schools of architecture, elements of design can no longer just define space, defy gravity or delight the eye. Now they must also absorb, store and re-radiate solar energy, act as a thermal store to mitigate against fluctuating room temperatures or shield the interior space against the sun's radiation, whilst at the same time converting it into more useful forms of energy. Many of the architectural environmental controls require only rediscovery as they are often integral components of "traditional" architecture which, over the decades, have been reassigned in the Modern building  to enviromental services and systems, often devoid of meaningful architectural expression. A perfect example of the multi-functional architectural element is the Georgian sash window. The vertical sashes exploit the differences in air buoyancy and wind-generated air movement to allow variable control of ventilation. The full floor-to-ceiling glazing fills rooms with light, enhanced by the splayed reveals. And the deep reveals supply space for heavy insulating curtains and secure timber shutters. A roller blind might be added for solar glare control to complete the environmental management.
to enviromental services and systems, often devoid of meaningful architectural expression. A perfect example of the multi-functional architectural element is the Georgian sash window. The vertical sashes exploit the differences in air buoyancy and wind-generated air movement to allow variable control of ventilation. The full floor-to-ceiling glazing fills rooms with light, enhanced by the splayed reveals. And the deep reveals supply space for heavy insulating curtains and secure timber shutters. A roller blind might be added for solar glare control to complete the environmental management.
The design of an office.
A significant difference between today's designers and our Georgian counterparts is the availability of computational analysis. So, in the Centre for Mathematical Sciences we can tailor window opening sizes as the design develops and ensure that adequate openings exist to exploit both stack effect and cross ventilation. In addition to this passive cooling device, the fabric of the building is designed to protect the internal spaces from excessive solar radiation by providing deep reveals and overhangs. Again with computational analysis, the fine tuning of this element has produced quantitative data leading to the choice of glass type which has a further effect on the internal environment. The design method employed on this project could be described as "hypothesis and test": ideas are presented in a completed form and then tested against the various criteria developed by both the client and the design team. The result is a design consisting of a series of individual office spaces, placed at the periphery of the building allowing each to employ natural passive ventilation and benefit from natural daylighting. Other passive devices are also employed: the concrete structure of the building is exposed to exploit its thermal capacity. In the summer, when the building is fighting a combination of internal heat gains and high external temperatures, the cool night time air is allowed to pass along the underside of the thick heavy slab and thus reduce the material's temperature. The next morning, by a combination of convection and radiation, the cooled slab passes on the cooling benefit to the occupants. This 'thermal flywheel' effect is opdmised by a combination of passive and automated elements: the arrangement of windows in the room introduces the night air to the right place and a Building Management System (BMS) ensures it arrives at the right time. The BMS also assesses the weather conditions to determine if the building will benefit from night time purging. Further architectural devices exploit the physical characteristics of air movement including the design of the window within the facade. Openings at ceiling level and below desk level, a mini stack effect is produced inducing ventilating air into the single sided office even on windless days. At the same time as the building is optimising the benefits of ventilating air to cool the occupants and offsetting the effects of solar penetration with deep reveals and roof overhangs, the internal services linked to the BMS also reduce the heat load within the office. With a combination of solar sensors and movement detectors, the office lighting maintains an adequate level of illumination during the occupancy of the space, dimming to accommodate the ambient daylight levels and in so doing reducing  drastically the heat load within the room in comparison with standard manual operation. Obviously we have provided overrides to all the mechanical systems within the rooms to allow the individual spirit to triumph over the tyranny of the machine.
drastically the heat load within the room in comparison with standard manual operation. Obviously we have provided overrides to all the mechanical systems within the rooms to allow the individual spirit to triumph over the tyranny of the machine.
The Pavilion Communal Areas
An alternative strategy for ventilating the space is employed in the centre of the building. Having no access to external walls, the central stairs and circulation areas are vented via a roof-mounted lantern. Its functions are clearly expressed in the three distinct elements from which it is composed, base, middle and top. The square base is formed from a series of motorised louvres which provide the controlled exhaust ventilation for the upper floor offices and circulation areas. Above this sits the conical glazed section which allows daylight to enter the central staircase and air to exit through a series of openable panels in its soffit. The third function of the lantern is the architectural termination of the various services pipes, ducts and flues, which are gathered together above the elevator before rising up through the lantern to be capped above the roof.
The Central Core Common Room
The Central Core space, to be used occasionally as a large capacity lecture space as well as a more frequently as a dining and common room, is composed of similar elements to those used in the Common rooms. The heavy concrete structure is exposed to eploit its thermal capacity. Here this feature is accentuated by placing a roof garden on the structure which adds to the insulation and enhances the ability of the structure to act as a thermal fly-wheel. Pereimiter windows again adopt the high and low opening pattern which induces air movement during windless days as well as allowing for flexibility of ventilation during winter and summer. The window operation is controlled by the BMS which enables the space to benefit from night time cooling. On the southern elevation, motorised external blinds are fixed which are activated during hot sunny days to reduce the internal heat gains. Unlike the Pavilion offices, the main common room, because of its open plan nature, can induce cross ventilation. However this feature can only be relied on in buildings with a width of less than 15m. Given the tapering form of the plan, it was necessary to place further openings in the roof apex. This harnesses the stack effect, allowing the warmest air to escape through the vents as well as reducing the cross-vent distances. Were a building nothing more than a ventilating machine, one can imagine a number of ideal forms which could reproduce the optimum results flowing from the analysis of fluid dynamics, and given their mathematical basis, I am sure a pleasing aesthetic would be produced. However the architect's problem is to integrate the requirements of ventilation with others such as acoustics, privacy, security, and safety while not precluding the requirement of lifting the spirit by the defining space, defying gravity and delighting the eye.
COSMOS expands
by Paul Shellard, Department of Applied Mathematics and Theoretical Physics
 |
| Full sky maps of temperature fluctuations in the cosmic microwave background. |
| Above. a theoretical prediction for a cosmic string model. Below: observations from the COBE satellite (with the plane of the galaxy excluded). |
The world's first national cosmology supercomputer COSMOS is, like the universe, expanding! Housed in Cambridge's Department of Applied Mathematics and Theoretical Physics, COSMOS is a Silicon Graphics/Cray Origin2000 owned by a large national consortium headed by Professor Stephen Hawking. The original funding council award establishing this national cosmology supercomputer recognised the key theoretical innovations in cosmology that have been made by UK scientists. Following a number of dramatic breakthroughs made possible by the supercomputer, a second bid for funding has been successful, so COSMOS is set to double its processing power and quadruple its memory by May 1998, one year after its launch. An example of a significant advance made using COSMOS has been in the study of the cosmic microwave background, the relic radiation left over from the initial Big Bang fireball. This background is essentially a snapshot of the universe about 400,000 years after the moment of creation, when it was less than 0.01% To of its present age. Imprinted on this snapshot are the primordial fluctuations which would later collapse gravitationally to form galaxies and the other large-scale structures observed today. The origin of these fluctuations remains a central cosmological enigma, and competing theoretical paradigms are invoked to explain them. For the first time, COSMOS has enabled cosmologists to perform sufficiently large and sophisticated simulations to determine the subtle differences predicted by these competing theories; direct comparisons with new observational data from forthcoming experiments will now seal their fate.
These are indistinguishable in a statistical sense, given the uncertainties. However, the next generation ofsatellite experiments will provide data on angular scales over a hundred times finer, providing a real test for the theoretical calculations made using the COSMOS supercomputer. The purpose of COSMOS is not limited only to refining theoretical calculations about the early universe. Recently, Cambridge was selected as a key data analysis centre for the premier cosmic microwave background satellite experiment, the European Space Agency's Planck Surveyor due to launch in 2006. COSMOS is playing a pivotal role in the preparations to handle the huge data sets involved and in developing advanced techniques to extract cosmological information of unprecedented precision. So what's the long-term future for COSMOS? At its launch attended by a large press contingent, Stephen Hawking revisited speculations about whether or not the end is in sight for theoretical physics. He noted, however, that even if a so-called 'theory of everything' is found, we will still be left with the highly non-trivial task of calculating and testing what it predicts, no doubt by relying heavily on super-computers. So, irrespective of whether this 'end' actually is in sight, wise provision has been made to accommodate a thrice-upgraded COSMOS in the new Centre for Mathematical Sciences! The facility will continue to ensure that UK cosmologists remain at the international forefront of this rapidly advancing field into the next millennium.
The Newton Institute
by Colin Sparrow, Isaac Newton Institute for Mathematical Sciences
The second half of 1997 saw the Isaac Newton Institute for Mathematical Sciences hosting its 22nd and 23rd scientific programmes. The programme on Neural Networks and Machine Learning tackled theoretical problems associated with important practical problems such as how machines can be used for optical character recognition, or cervical smear screening. Participants in the programme Disordered Systems and Quantum Chaos were interested in the connections between the quantum properties of systems in many branches of physics, classically chaotic systems, and results from some branches of number theory. The new year, 1998, has seen the arrival of two new 6 month programmes. Dynamics of Astrophysical Discs has been working towards new understandings of the structure and dynamics of galaxies, quasars and similar objects, whilst Arithmetic Geometry has been looking at questions of central interest in Number Theory, Algebraic Geometry, and other branches of pure mathematics. Participants in these programmes with offices on the west side of the building have had a grandstand view of the building work on the rest of the Clarkson Road site. In the second half of 1998 the Institute will host the two programmes Nonlinear and Nonstationary Signal Processing, and Biomolecular Function and Evolution in the Context of the Genome Project. The planning for these programmes is well advanced, and both are already attracting lively attention within and beyond the academic community.

